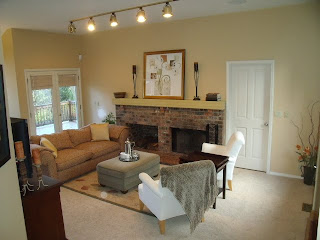 The above room is the formal living and dining space. I removed neutral pillows and added some orange to liven things up a bit. I also added some color with the candles and arrangements on the mantel and removed items that made the mantel appear cluttered and drew the eye to the clutter instead of the room's natural focus, the fireplace and sky-high ceilings. The furniture in this room was not centered, just a little bit of maneuvering and everything is now in balance.
The above room is the formal living and dining space. I removed neutral pillows and added some orange to liven things up a bit. I also added some color with the candles and arrangements on the mantel and removed items that made the mantel appear cluttered and drew the eye to the clutter instead of the room's natural focus, the fireplace and sky-high ceilings. The furniture in this room was not centered, just a little bit of maneuvering and everything is now in balance.This home is located in Fall City, Washington. The former Seattle Seahawk and his family brought most of their personal belongings when they moved-out but they left their furniture behind along with a few accessories. Our contractor came in and did an amazing job removing personalized wall paper in previous children's bedrooms, painting, touching-up minor flaws and getting this home ready for the staging process.
I was able to come in with several bins of accessories and a few small furniture items to add some splashes of color around the home. I enjoyed manipulating furniture slightly to make the home more inviting and well-balanced. I also used several of the owners items and moved things around, suchas, decor, floral arrangements, plants and trees to create more space where it was needed but add a bit of the outdoors to otherwise boring rooms.
 I removed some items from this space to make it more clean and inviting. I added a centerpiece and organized the current place-settings.
I removed some items from this space to make it more clean and inviting. I added a centerpiece and organized the current place-settings. I really enjoy setting the kitchen-nook table. I like adding color with like-real fruits and allowing for potencial buyers to be better-able to envision themselves in the home.
I really enjoy setting the kitchen-nook table. I like adding color with like-real fruits and allowing for potencial buyers to be better-able to envision themselves in the home. Family rooms are always fun. I kept it neutral but still warmed-thing up a bit by adding an ottoman, blanket, serving tray and accessories. I also used my gold and green pillows to simply add a touch of color. This room became much more inviting with these small touches. I also moved furniture to be closer to the TV and fireplace to make the space more practical.
Family rooms are always fun. I kept it neutral but still warmed-thing up a bit by adding an ottoman, blanket, serving tray and accessories. I also used my gold and green pillows to simply add a touch of color. This room became much more inviting with these small touches. I also moved furniture to be closer to the TV and fireplace to make the space more practical.
The master bedroom. We brought in the bed from my staging inventory and used all of my accessories for this space. I did however, pull the hallway rug into this room to use at the foot of the bed because it was such a great match and added a little flavor and depth to the room. Red is so romantic.
 Simple colorful touches to an already beautiful master bathroom.
Simple colorful touches to an already beautiful master bathroom.I have added a slide show of "BEFORE" AND "AFTER" photos in the righthand column at the top. Enjoy, and thank you for visiting. I'm pretty certain you'll be able to tell which photos are before the stage and which are after the stage. Watch how the photos come alive!




























